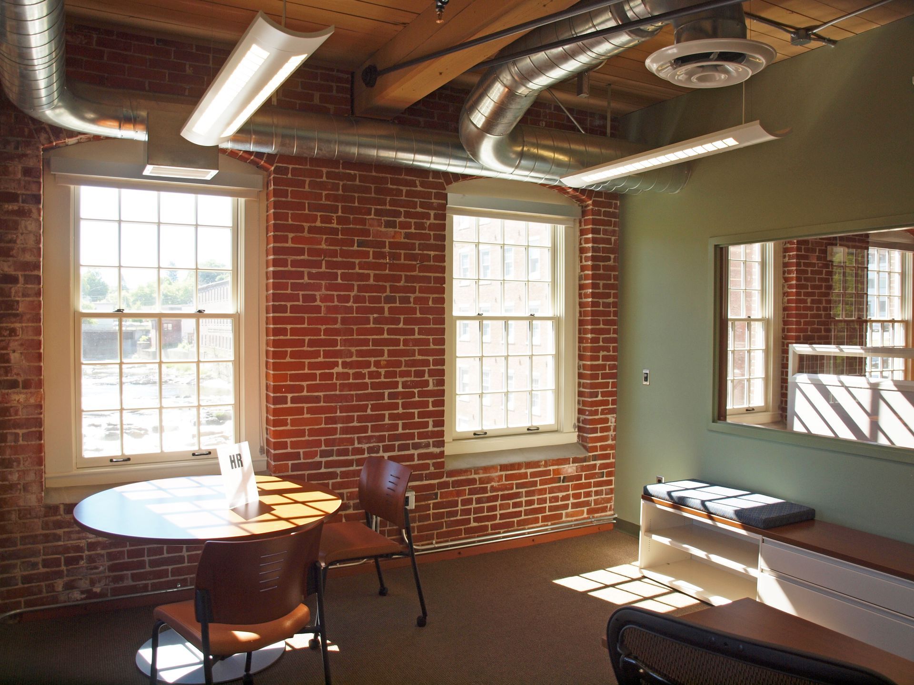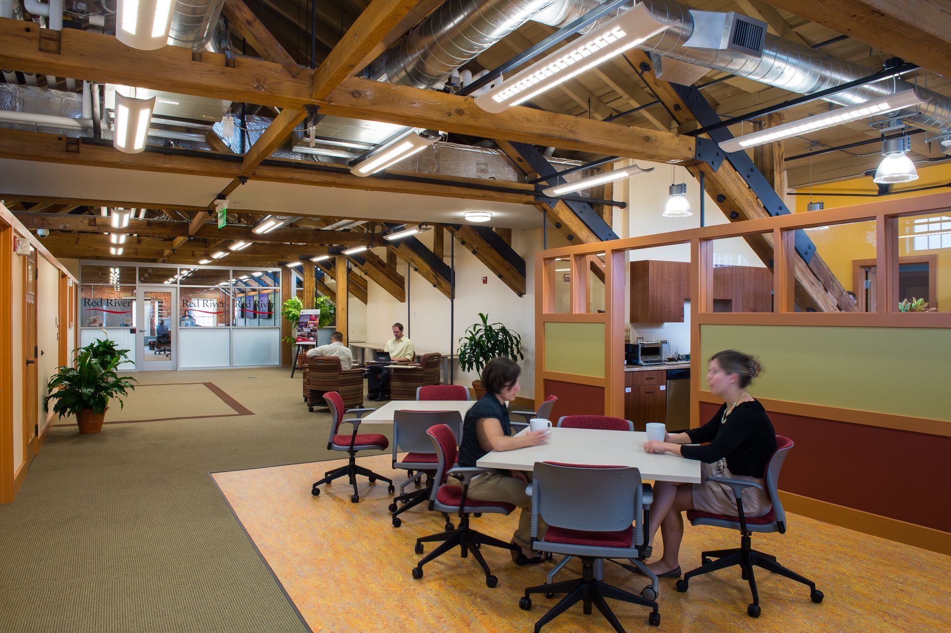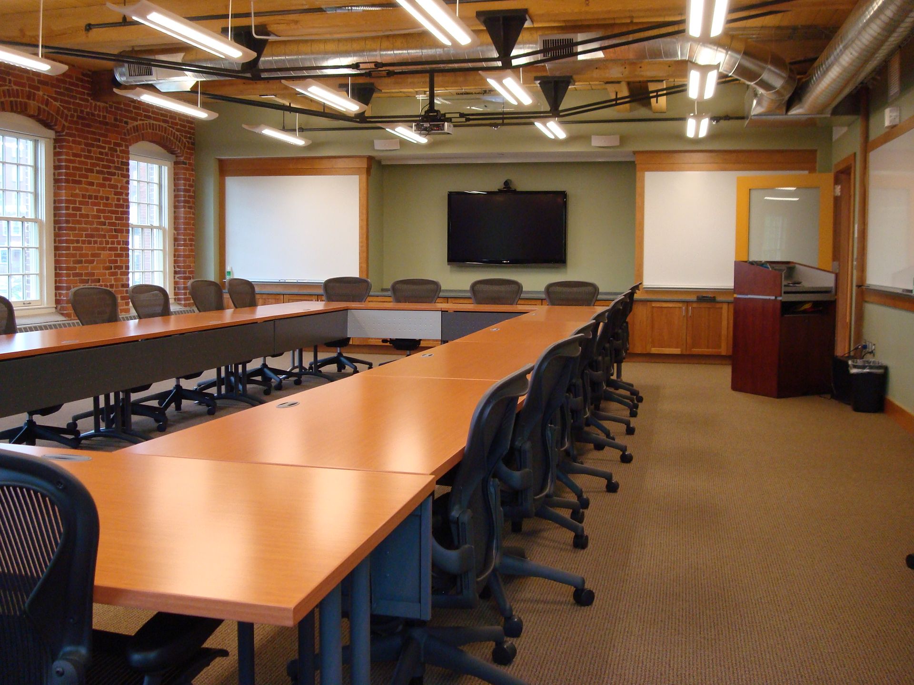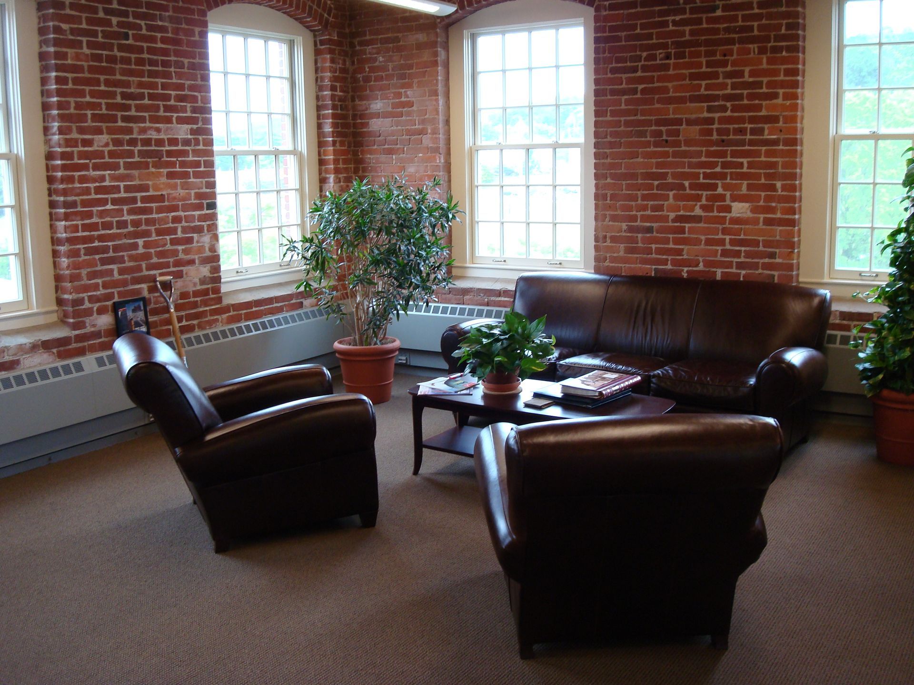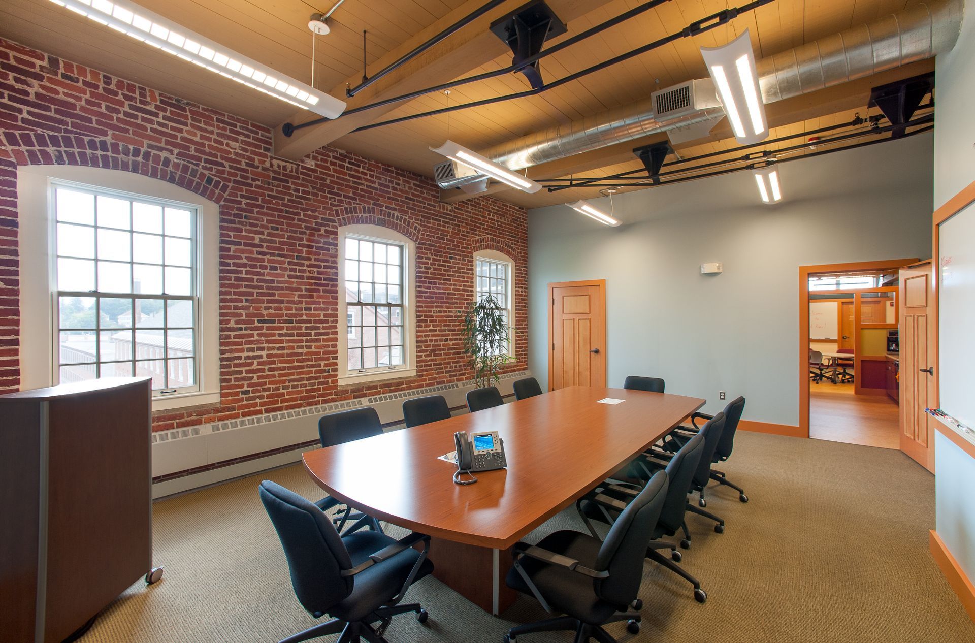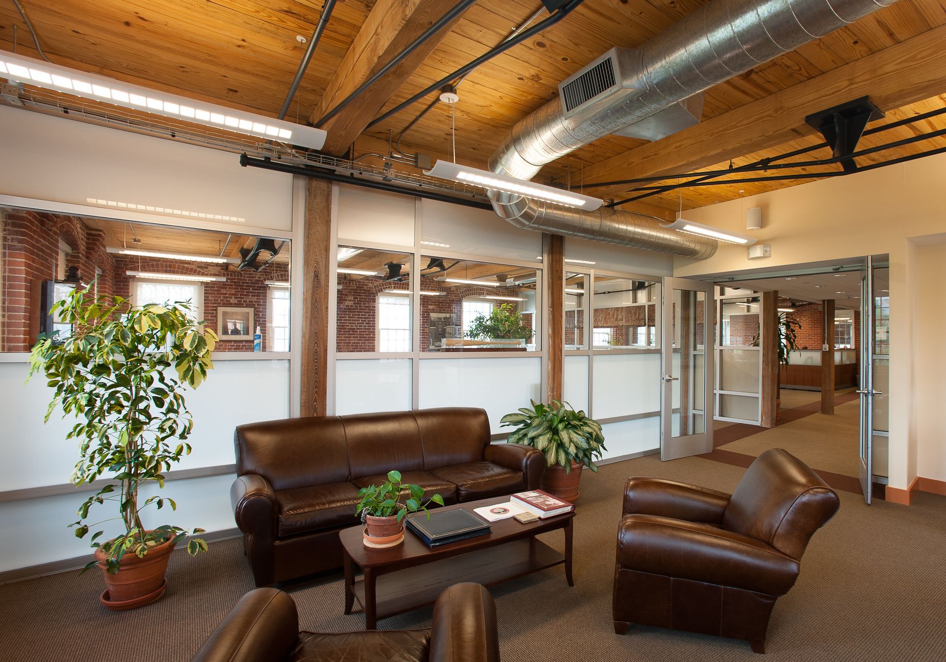
Paragraph about looking for new hires / interns!
802-275-5110
info@studionexusarch.com
Red River Offices
Studio Nexus provided a 9,800 sf modern interior office expansion into the 6th floor to house the network operations, IT, HR, and accounting departments. The space features exposed trap monitor roof trusses with clerestory windows providing ample daylight as well as exposed brick walls.

