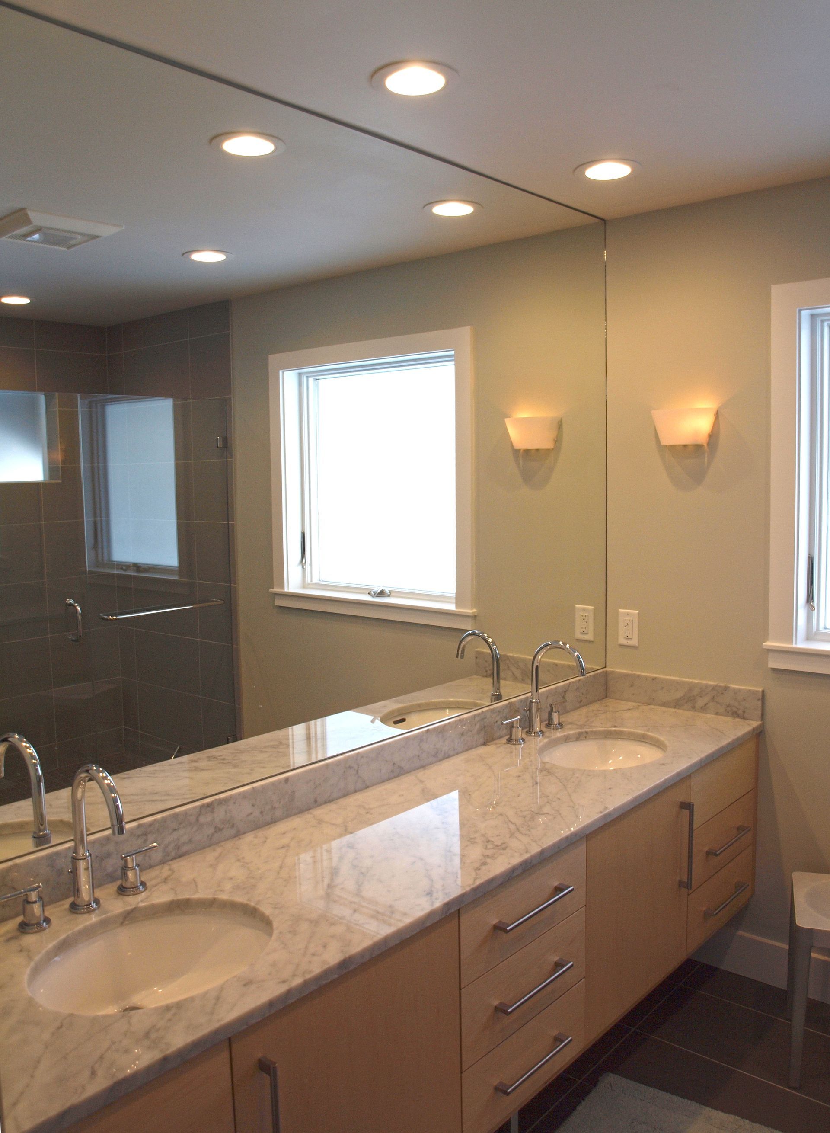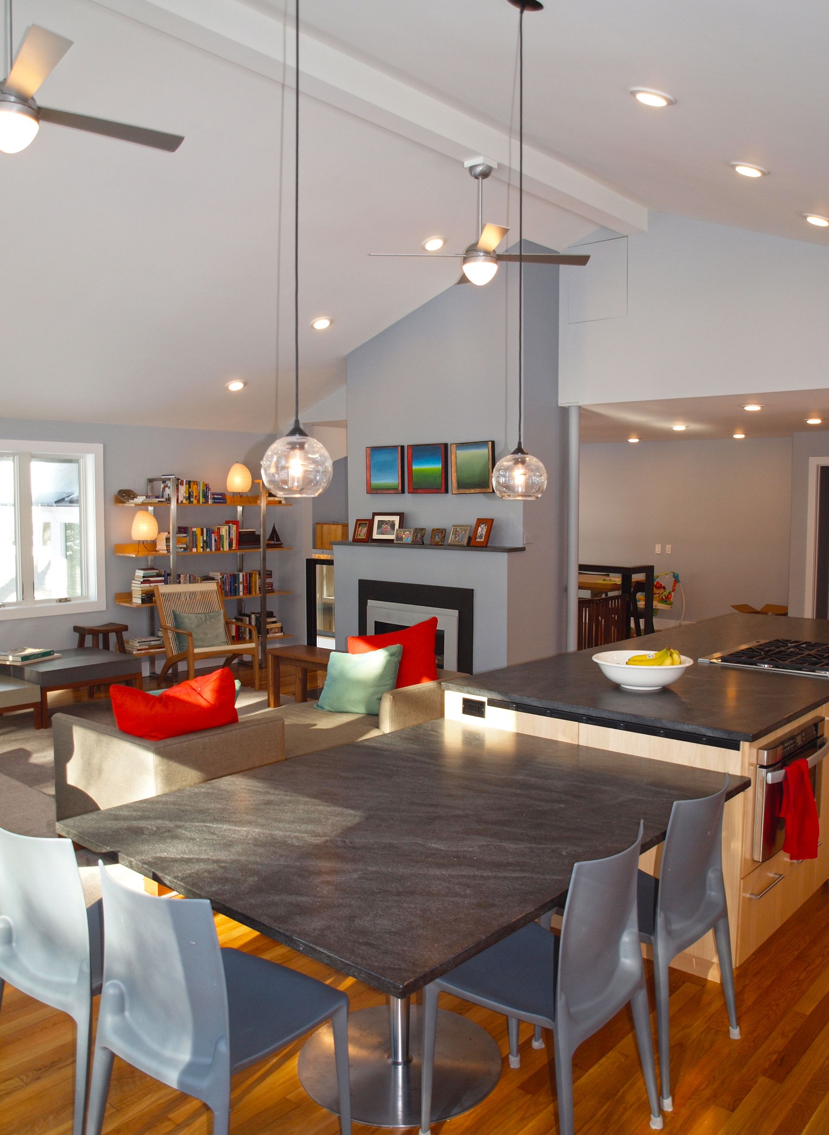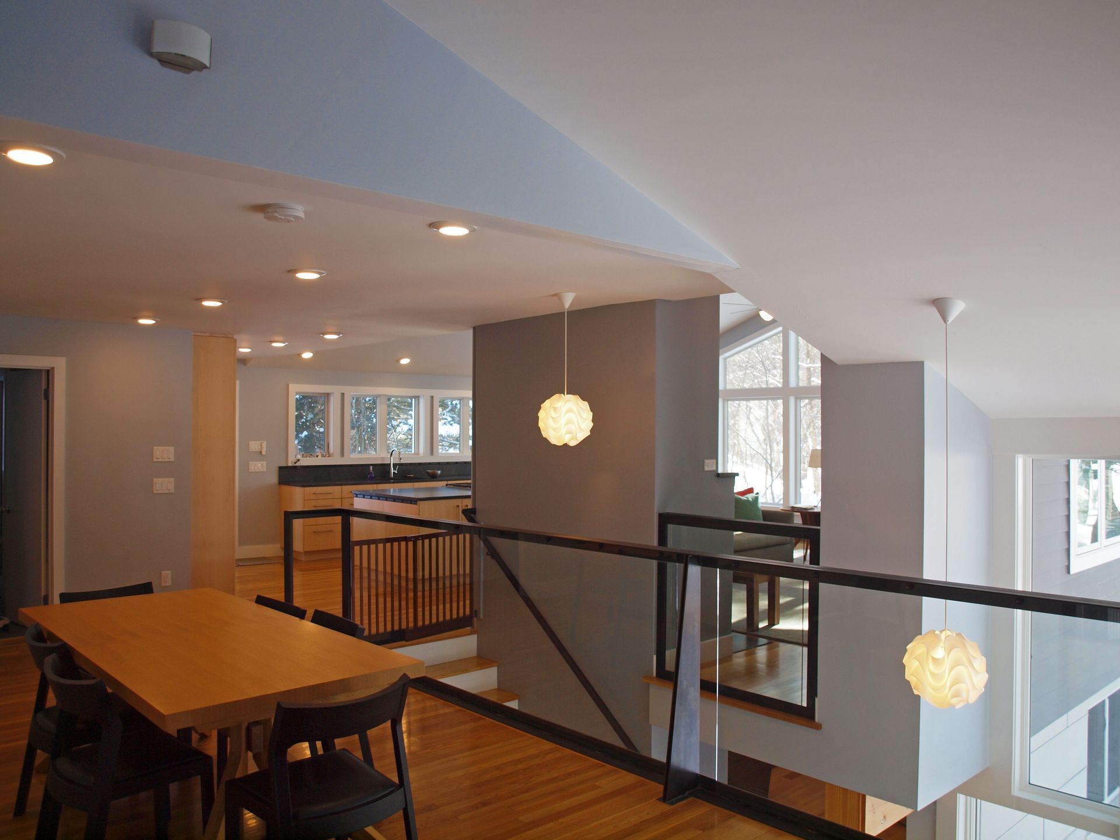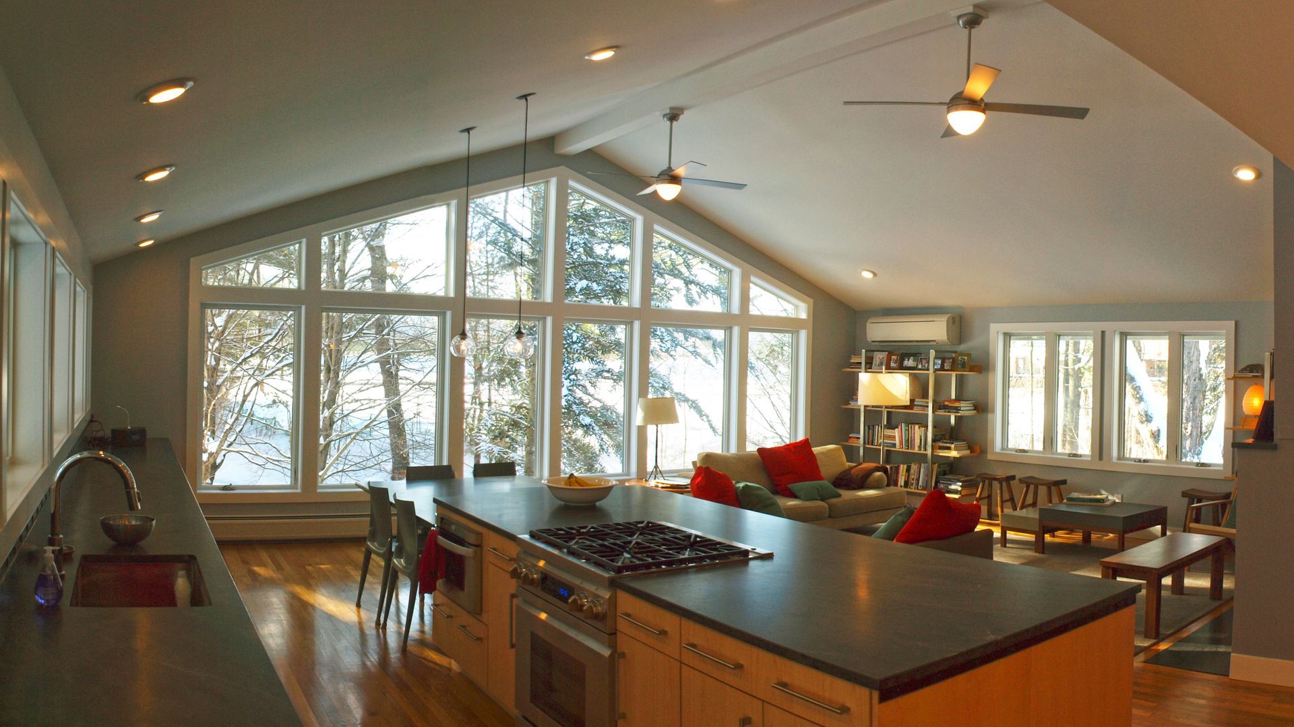Chase Hill Road
Sited on a wooded corner lot, this renovation involved removing interior walls and vaulting an existing flat ceiling to create an open concept kitchen, dining, living room.
A “window wall” was incorporated into the existing south facing wall to integrate passive solar gain and open views to the tree-lined surroundings. A vaulted ceiling porch roof was added to the east echoing the design of the vaulted interior living room space. A new master bedroom and guest suite were redesigned to improve the efficiency of the closets while providing more efficient space in the bathrooms.





