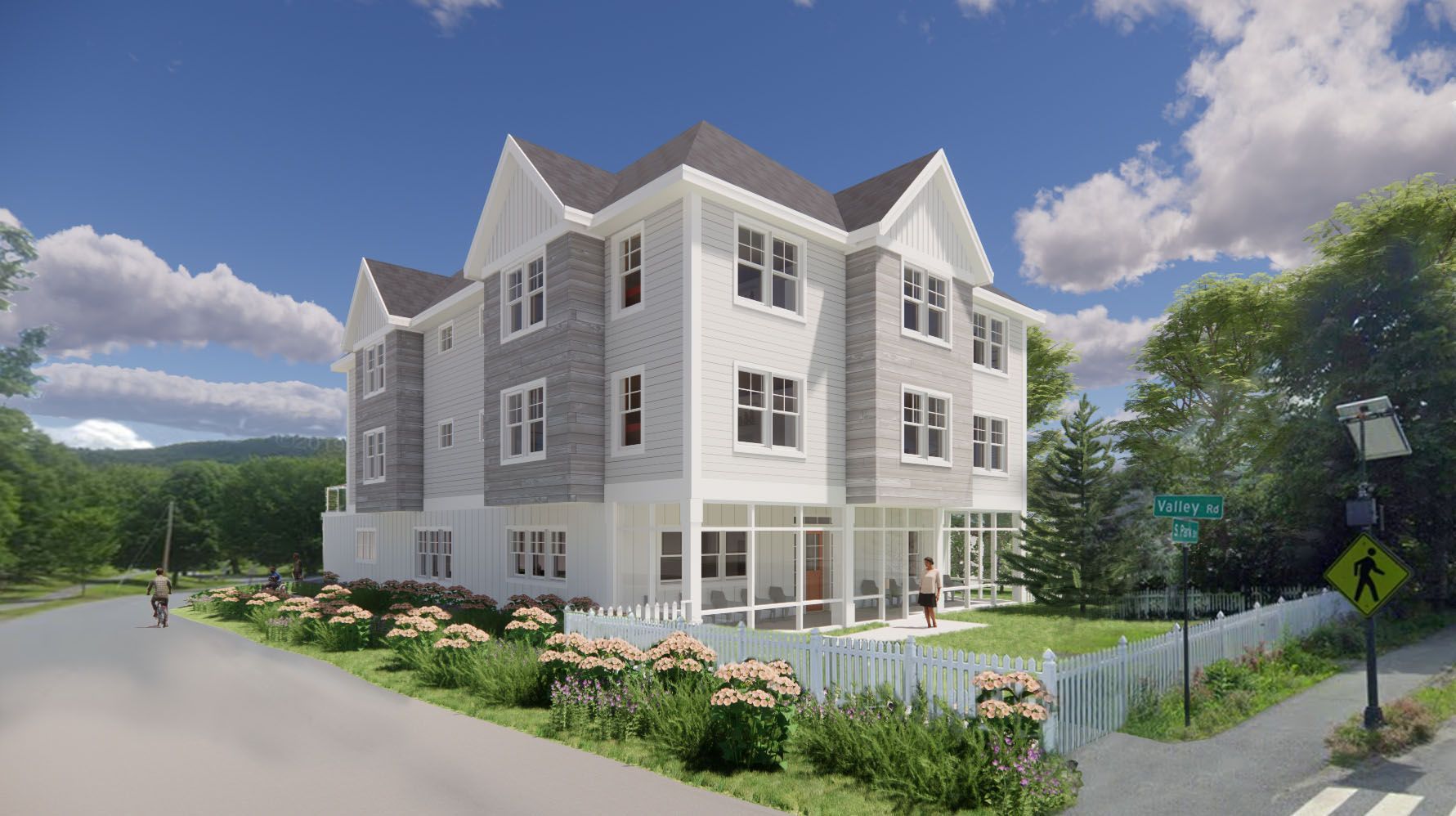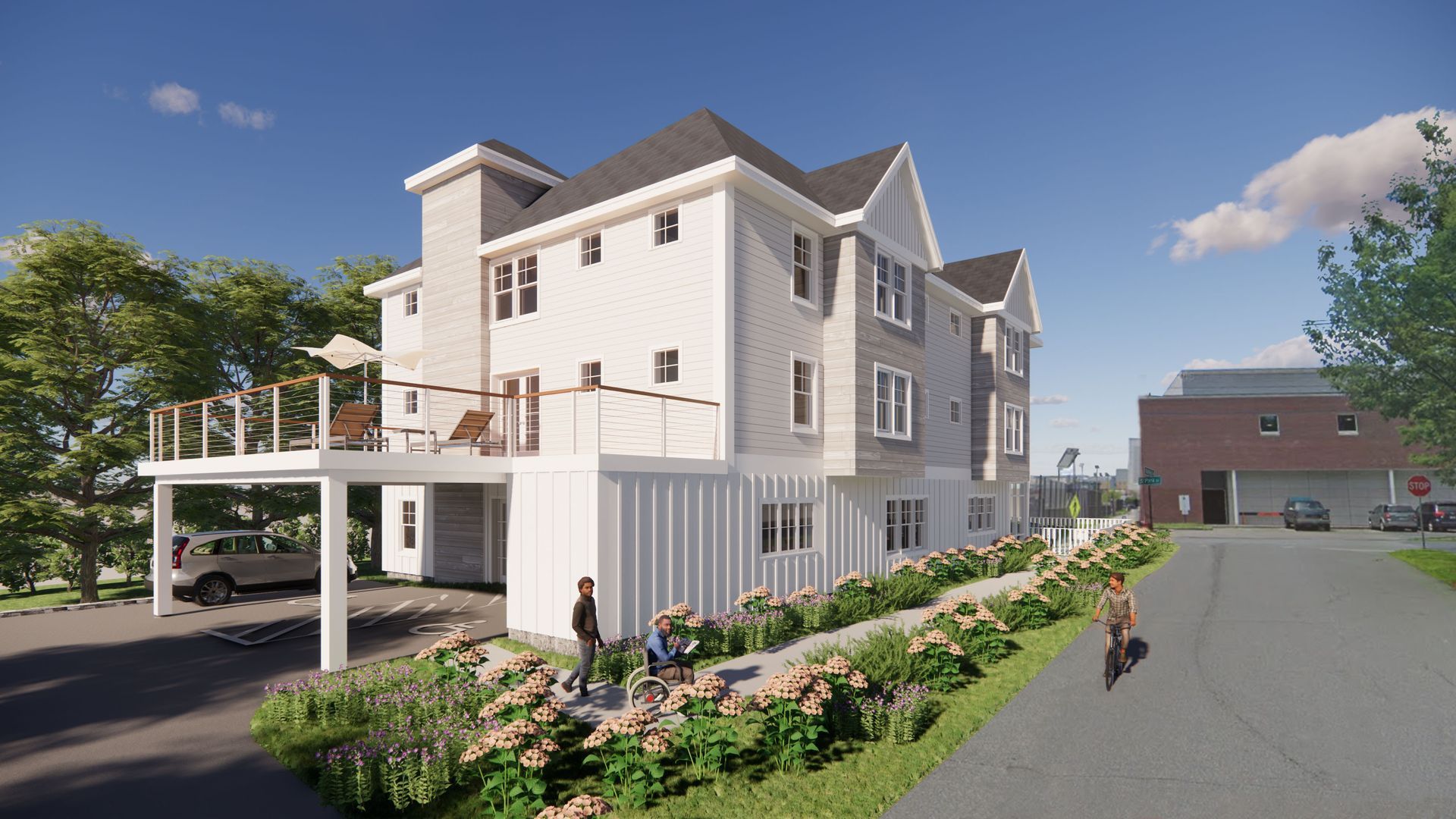
Visions for Creative Housing Solutions
This future home for 12 developmentally disabled adults sits prominently on a main thoroughfare in Hanover. The three-story wood framed structure is clad primarily with clapboards, along with a board and batten “base” to visually reduce the height. The upper two floors have wood accented bays, further breaking down the mass and scale of the building, while emphasizing the comfortable living spaces within. The roof is designed to minimize the building’s height, while maximizing access for solar panels.


